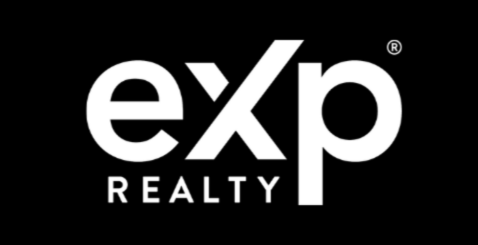 Modern Ridge Residence
Modern Ridge Residence
 Modern Ridge Residence
Modern Ridge Residence

Coming Soon
New Construction • Main Level + Daylight Basement
Clerestory windows, mixed-material façade, and an oversized two-car garage with additional covered carport. Discover the plan and photos below.
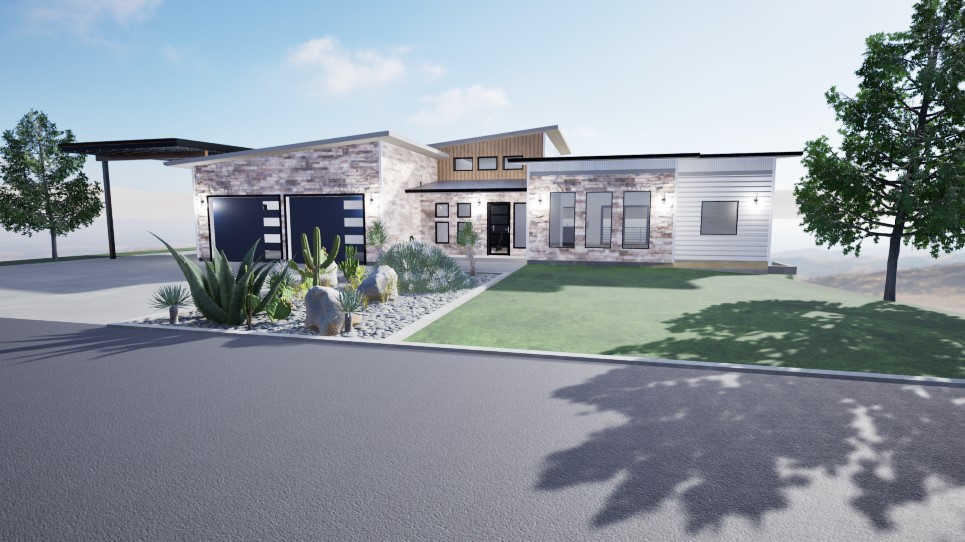
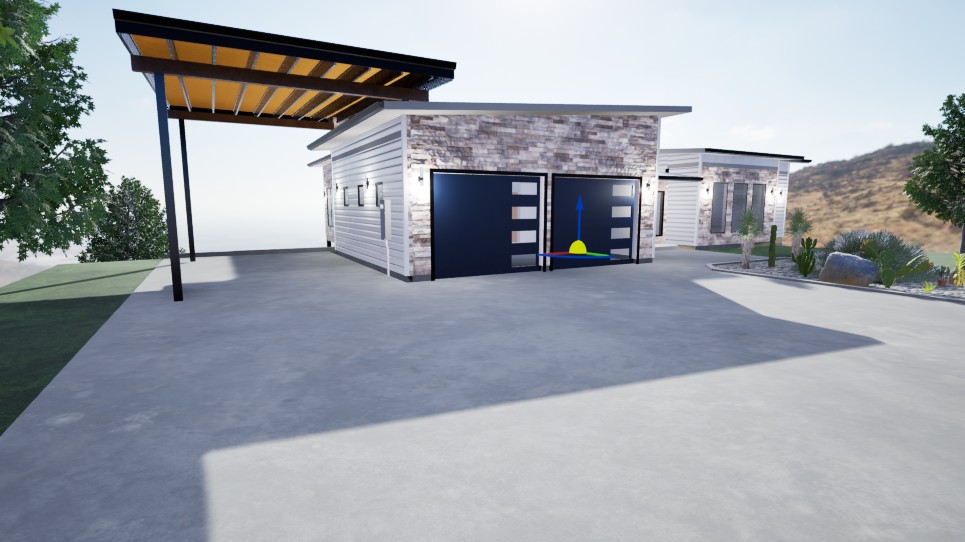
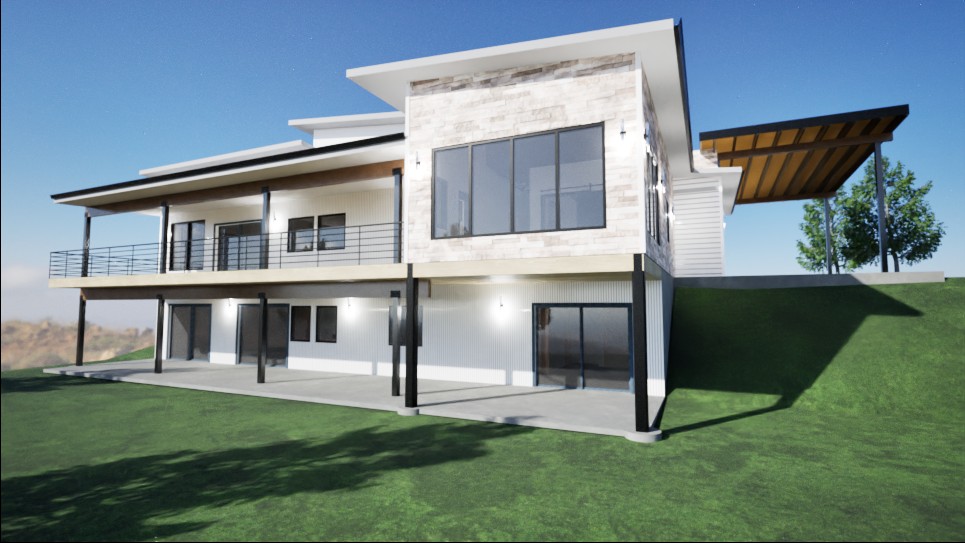
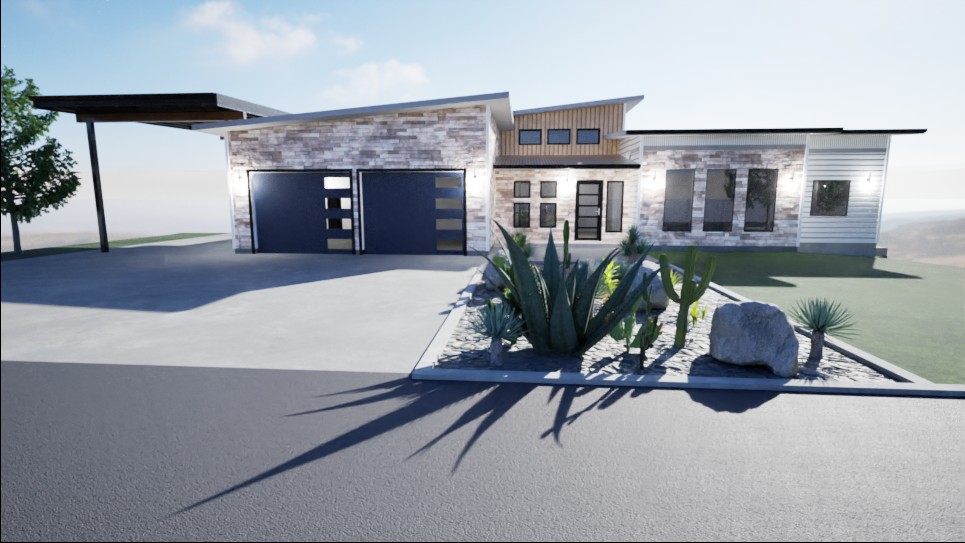
Experience cutting-edge modern design and panoramic beauty at its finest. Set high in Selah’s prestigious Heritage Hills, this brand-new 3,739 sq ft residence offers an elevated lifestyle where luxury and comfort meet breathtaking views.
The open-concept main floor is designed around the scenery, with expansive windows showcasing unobstructed vistas of Selah’s rolling hills and valleys. Whether you’re gathered in the living room, dining with family, or preparing meals in the chef’s kitchen with a large walk‑in pantry, every moment is framed by the view.
With 5 bedrooms, 3 full bathrooms, and 2 half bathrooms, this home provides space for the whole family while maintaining a sense of sophistication. The primary suite is a private retreat, complete with a spa‑inspired bathroom featuring dual vanities, a soaking tub, and a separate shower, plus a generous walk‑in closet.
For today’s lifestyle, the home also offers a dedicated office space—perfect for work that can’t wait—or an inviting library nook where you can relax with a favorite book in peace.
Downstairs, the daylight basement expands your living and entertaining options with a spacious second living room, ideal for a media space, game area, or custom bar.
Additional features include a 2‑car garage, RV carport, and a 0.26‑acre lot that offers both privacy and connection to the outdoors.
This is more than a residence—it’s a statement of modern luxury and a celebration of the view, built for families who love to host, entertain, and unwind in style.
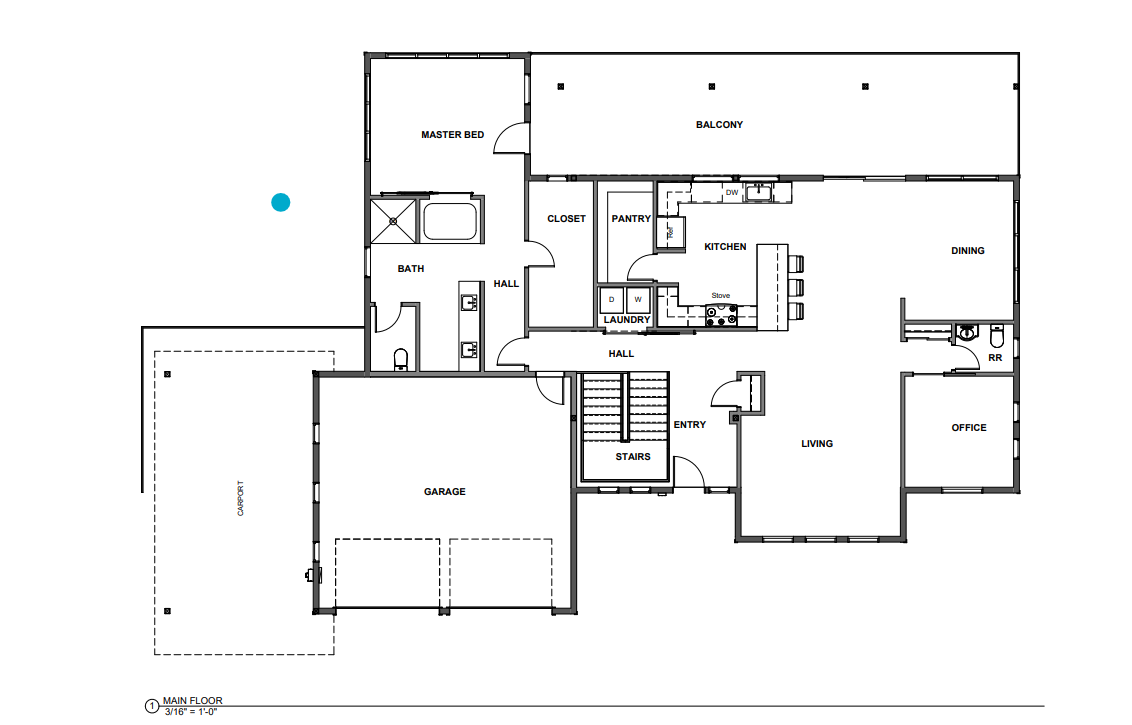
Tap to open the complete PDF in a sleek in-page viewer.
The plan anticipates the way you live—wide open entertaining zones, a quiet bedroom corridor, and functional utility spaces between the garage and kitchen. Thoughtful window placement captures natural light while protecting privacy. Explore the full set to see room relationships, storage solutions, and optional outdoor living enhancements.
Having trouble viewing? Download the full PDF.

Yuliyan is a modern-home specialist known for thoughtful guidance and polished marketing. From pre-market strategy to closing day details, you’ll get clear communication and data-driven advice. Have a question right now? Call or email anytime.
